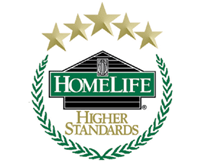

Frank Fu Yuen Choy
Sales Representative
416-383-1828
HomeLife/Vision Realty Inc., Brokerage
Independently Owned and Operated

| | |
Not intended to solicit clients currently under contract with another brokerage .
2001 Bonnymede Dr
Mississauga, Ontario L5J 4H8
Peel Condominium Corporation No. 105
|
Map |
Price Chart |
Sold History |
Condo Available For Sale |
Chinese Version 
|
|
2001 Bonnymede Dr is a condo project in the community of Clarkson in Mississauga, Ontario, near Southdown And Lakesh.
Features in this building: Indoor Swimming Pool, Recreation Room, Sauna.
Find Condo Buildings in the Community of Clarkson. (List, Map, and Prices, and more.).
Find Condo Buildings near 2001 Bonnymede Dr. (List, Map, and Prices, and more.).
|
|
Sold History:
| YEAR
| Units sold
| 1 bedroom
| 2 bedroom
| 3+ bedroom
| 2025
| 0
|
|
|
| 2024
| 5
|
| 530,000 - 590,000
| 485,000 - 605,000
| 2023
| 8
|
| 480,000 - 616,000
| 560,000 - 617,000
| 2022
| 24
|
| 500,000 - 710,000
| 585,000 - 850,000
| 2021
| 19
|
| 389,000 - 548,000
| 420,000 - 560,000
| | | | | |
|
Please note that price of property depends on market condition and its size, upgrade, view, location, etc.
Call me for details.
Please also note that our data excludes transactions outside MLS system.
|
FOR SALE
Frank Choy 416-383-1828
Not intended to solicit clients currently under contract with another brokerage .
Condo for sale in 2001 Bonnymede Dr
2001 Bonnymede Dr, Apt. 141
For Sale
$615,000
| Bedroom: 3 + 1 | Washroom: 3 | Parking: 1.0 | Locker: Exclusive | Balcony: Open | Exposure: W | Sq.ft.: 1200-1399 |
| Taxes: $1969.00 (2024) | Maint. Fee: $846.00 ( incl: water, CAC, etc. ) |
[ Details ]
| Listed by: HOMELIFE/CIMERMAN REAL ESTATE LIMITED
| | | | | |
|
2001 Bonnymede Dr, Apt. 214
For Sale
$594,900
| Bedroom: 2 + 1 | Washroom: 2 | Parking: 1.0 | Locker: Exclusive | Balcony: Open | Exposure: E | Sq.ft.: 1000-1199 |
| Taxes: $1779.89 (2024) | Maint. Fee: $846.33 ( incl: water, etc. ) |
[ Details ]
| Listed by: PONTIS REALTY INC.
| | | | | |
| Toronto Real Estate Board (TREB) assumes no responsibility for the accuracy of any information shown. Copyright TREB 2024.
Condo for Sale in Nearby Buildings
No.
Address
Apt
BR
Den
WR
Listing Price
Detail
Listing Brokerage
|
| 2001 Bonnymede Dr
214
2
1
2
$594,900
[ Details ]
PONTIS REALTY INC.
|
| 2001 Bonnymede Dr
141
3
1
3
$615,000
[ Details ]
HOMELIFE/CIMERMAN REAL ESTATE LIMITED
|
| 966 Inverhouse Dr
1605
3
2
$549,000
[ Details ]
RE/MAX REALTY ENTERPRISES INC.
|
| 966 Inverhouse Dr
1005
3
2
$499,000
[ Details ]
ROYAL LEPAGE REAL ESTATE SERVICES LTD.
|
| 965 Inverhouse Dr
407
2
1
2
$639,900
[ Details ]
RE/MAX PROFESSIONALS INC.
|
| 1055 Southdown Rd
1209
1
1
1
$649,900
[ Details ]
RE/MAX HALLMARK REALTY LTD.
|
| 1055 Southdown Rd
710
1
1
1
$648,800
[ Details ]
RE/MAX ESCARPMENT REALTY INC.
|
| 1055 Southdown Rd
1211
1
1
2
$679,900
[ Details ]
ROYAL LEPAGE SUPREME REALTY
|
| 2095 Roche Crt
124
3
2
$595,000
[ Details ]
RE/MAX REAL ESTATE CENTRE INC.
|
| 2095 Roche Crt
150
3
2
$555,000
[ Details ]
FIRST CLASS REALTY INC.
|
| 2121 Roche Crt
301
3
2
| | | | | | | | | | | | | | | | | | | | | | | | | | | | | | | | | | | | | | | | | | | | | | | | | | | | | | | | | | | | | | | | | | | | | | | | | | | | | | | | | | | | | | | | | | | | | | | | | | | | | | | | |



