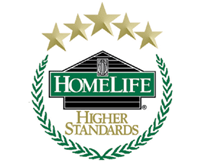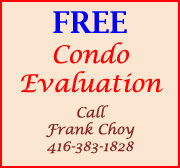

Frank Fu Yuen Choy
Sales Representative
416-383-1828
HomeLife/Vision Realty Inc., Brokerage
Independently Owned and Operated

| | |
Not intended to solicit clients currently under contract with another brokerage .
1350 Kingston Rd
Scarborough, Ontario
Chinese Version 
|
|
1350 Kingston Rd is a condo project in the community of Birchcliffe-Cliffside in Scarborough, Ontario, near Kingston & Victoria Park.
|
|
|
| |
FOR SALE
Frank Choy 416-383-1828
Not intended to solicit clients currently under contract with another brokerage .
Condo for sale in 1350 Kingston Rd
1350 Kingston Rd, Apt. 205
For Sale
$608,800
| Bedroom: 2 | Washroom: 1 | Parking: 1.0 | Locker: Owned | Balcony: Terr | Exposure: N | Sq.ft.: 700-799 |
| Taxes: $0.00 (2020) | Maint. Fee: $433.00 ( incl: heat, CAC, etc. ) |
Newly Built Condo Right Next To Prestigious Hunt Club Golf Course. 2 Bedroom Condo With Large Terrace. Contemporary Kitchen With New Appliances. Master Bedroom Has A Walk-In Closet. Minutes Away From The Water And Beach, Perfect For First Time Home Owners Or Investors. Comes With Parking And Locker.








 [ Details ]
[ Details ]
| Listed by: BERKSHIRE HATHAWAY HOMESERVICES TORONTO REALTY, BROKERAGE
| | | | | |
|
1350 Kingston Rd, Apt. 212
For Sale
$639,000
| Bedroom: 2 | Washroom: 2 | Parking: 1.0 | Locker: Owned | Balcony: Open | Exposure: N | Sq.ft.: 700-799 |
| Taxes: $3000.00 (2020) | Maint. Fee: $350.00 ( incl: heat, water, CAC, etc. ) |
Brand New, Generously-Sized Two Bedroom & Two Washrooms In The Highly-Acclaimed Boutique Building Residences At The Hunt Club. Premier South-Facing Suite Infront Of Golf Course, Natural Light. Open Concept Kitchen W/Full-Sized Ss Appliances & Stone Counters, Open Concept Living Room W/Walk Out To Large Private Balcony. Spacious King-Sized Master W/Walk-In Closet


 [ Details ]
[ Details ]
| Listed by: DREAM MAKER REALTY INC., BROKERAGE
| | | | | |
|
1350 Kingston Rd, Apt. 802
For Sale
$1,850,000
| Bedroom: 2 + 1 | Washroom: 3 | Parking: 2.0 | Locker: Owned | Balcony: Open | Exposure: S | Sq.ft.: 1800-1999 |
| Taxes: $0.00 (2020) | Maint. Fee: $1117.01 ( incl: heat, CAC, etc. ) |
Dreaming Of A Florida Waterfront Condo? This Stunning 2+1 Penthouse Suite W/ Million Dollar-Unobstructed-Panoramic Views Of The Prestigious Hunt Club Fairways & Lake Ontario Beyond Will Fill That Void! W/O To Private Terrace Or Balcony From Each Room! Ultimate Privacy With Just One Neighbour To Share The Entire Floor With! Huge Masters W/Large W/I Closet & 6 Pc Ensuite. 2 Parking, 1 Locker. A Hop, Skip And A Jump Away From The Beach & Its Waterfront!







 [ Details ]
[ Details ]
| Listed by: RE/MAX HALLMARK REALTY LTD., BROKERAGE
| | | | | |
|
1350 Kingston Rd, Apt. Th 10
For Sale
$998,000
| Bedroom: 2 + 2 | Washroom: 3 | Parking: 1.0 | Locker: Owned | Balcony: Open | Exposure: S | Sq.ft.: 1400-1599 |
| Taxes: $0.00 (2020) | Maint. Fee: $748.62 ( incl: heat, CAC, etc. ) |
This Spacious Luxury Condo Townhome Overlooking Prestigious Hunt Club Golf Course & Lake Ontario Has Everything You Need. A Whopping 1436Sqft Sun Filled 2 Story 2Bd W/Den & Loft Boasts Floor To Ceiling Windows & Euro Styled Custom Kitchen. All Ss Appl & Island W/Br Bar. Quartz Counters Thru Out & Radiant Heating In Master Bath. Both Bdrms Have Ensuite. Storage & Laundry On The Upper Level. Parking W/Bike Strge & Direct Street Access.





 [ Details ]
[ Virtual Tour ]
[ Details ]
[ Virtual Tour ]
| Listed by: SPECTRUM REALTY SERVICES INC., BROKERAGE
| | | | | |
|
1350 Kingston Rd, Apt. Th 12
For Sale
$849,000
| Bedroom: 3 | Washroom: 2 | Parking: 1.0 | Locker: Owned | Balcony: Open | Exposure: Sw | Sq.ft.: 900-999 |
| Taxes: $3000.00 (2020) | Maint. Fee: $400.00 ( incl: heat, water, CAC, etc. ) |
Generously-Sized Three Bedroom Suite In The Highly-Acclaimed Boutique Building Residences At The Hunt Club. Premier Corner Unit, Exceptional Privacy & Natural Light. Open Concept Kitchen W/Full-Sized Ss Appliances & Stone Counters, Centre Island & Dining Area Overlooking Open Concept Living Room W/Walk Out To Large Private Balcony.


 [ Details ]
[ Details ]
| Listed by: DREAM MAKER REALTY INC., BROKERAGE
| | | | | |
|
1350 Kingston Rd, Apt. Th 9
For Sale
$1,149,000
| Bedroom: 2 + 2 | Washroom: 3 | Parking: 0.0 | Locker: None | Balcony: Terr | Exposure: S | Sq.ft.: 1400-1599 |
| Taxes: $0.00 (2019) | Maint. Fee: $700.67 ( incl: etc. ) |
Luxurious Condominium In A Sought After Neighbourhood, Over Looking Hunts Club On The Edge Of Lake Ontario. Floor To Ceiling Windows With Unobstructed Views Of The Fairways Of The Hunts Club From Your Bedroom. European Style Kitchen W/Granite Counter Top And Stainless Steel Appliances. Pot Lights, Oak Stairs Cases W/Oak Spindles, And 2nd Floor Loft. Master En-Suite W/Double Sink, W/I Closet And A Double Closet. 2nd Br With 4 Pc Ensuite And W/I Closet.






 [ Details ]
[ Virtual Tour ]
[ Details ]
[ Virtual Tour ]
| Listed by: HOMELIFE TODAY REALTY LTD., BROKERAGE
| | | | | |
|
1350 Kingston Rd, Apt. Th8
For Sale
$1,039,999
| Bedroom: 2 + 1 | Washroom: 3 | Parking: 2.0 | Locker: Owned | Balcony: Terr | Exposure: S | Sq.ft.: 1400-1599 |
| Taxes: $0.00 (2020) | Maint. Fee: $772.89 ( incl: heat, CAC, etc. ) |
This Brand New Unit Offers Incredible Value! A Spacious 2 Bed + Den, 3 Bath Townhome Features A Sprawling 1,442 Square Feet With 2 Parking And Locker. Enjoy All The Perks Of Low Maintenance Living With The Conveniences And Amenities At Your Doorstep. Wake Up To The Stunning Views Of The Prestigious Hunt Club Golf Fairways From Your Master Bedroom.






 [ Details ]
[ Details ]
| Listed by: BERKSHIRE HATHAWAY HOMESERVICES TORONTO REALTY, BROKERAGE
| | | | | |
|
1350 Kingston Rd, Apt. 701
For Sale
$1,499,900
| Bedroom: 2 + 1 | Washroom: 2 | Parking: 0.0 | Locker: None | Balcony: Open | Exposure: S | Sq.ft.: 1200-1399 |
| Taxes: $0.00 (2019) | Maint. Fee: $658.24 ( incl: CAC, etc. ) |
Luxurious Condominium In A Sought After Neighbourhood Overlooking Hunts Club On The Edge Of Lake Ontario. Floor To Ceiling Windows With Unobstructed View Of The Fairways Of Hunts Club, Lake Ontario, And Toronto Skyline From Your Unit. Custom Kitchen With Granite Counter Top And Built In High-End Appliances, 2 Balcony's Of 217 Sq Ft In Additional Space And Option To Purchase An Additional Terrace On The Same Level.






 [ Details ]
[ Virtual Tour ]
[ Details ]
[ Virtual Tour ]
| Listed by: HOMELIFE TODAY REALTY LTD., BROKERAGE
| | | | | |
|
1350 Kingston Rd, Apt. 102
For Sale
$539,900
| Bedroom: 1 + 1 | Washroom: 1 | Parking: 1.0 | Locker: None | Balcony: Open | Exposure: N | Sq.ft.: 700-799 |
| Taxes: $2999.00 (2020) | Maint. Fee: $362.81 ( incl: heat, water, CAC, etc. ) |
Brand New, Generously-Sized One Bedroom & Den Suite In The Highly-Acclaimed Boutique Building Residences At The Hunt Club. With Parking Available! Premier North-Facing Suite W/Tree Views, Exceptional Privacy & Natural Light. Open Concept Kitchen W/Full-Sized Ss Appliances & Stone Counters, Centre Island & Dining Area Overlooking Open Concept Living Room W/Walk Out To Large Private Balcony. Spacious King-Sized Master W/Walk-In Closet, Separate Den!






 [ Details ]
[ Virtual Tour ]
[ Details ]
[ Virtual Tour ]
| Listed by: KELLER WILLIAMS ADVANTAGE REALTY, BROKERAGE
| | | | | |
Toronto Real Estate Board (TREB) assumes no responsibility for the accuracy of any information shown. Copyright TREB 2020
| |
Please Note: Not all condo units for sale are listed here. If you are looking to SELL or BUY a condo at 1350 Kingston Rd call Frank Choy @ 416-383-1828
Please see DISCLAIMER.
|

| GTACondoTeam & Partner, Thank you. |
DISCLAIMER
Data and/or links at this web site have not been audited for their correctness and/or completeness.
Independent verification for the accuracy of the information is advised prior to taking any action based on the content of this web site.
Copyright 2001-2020.
| | | | | | | | | |





























































